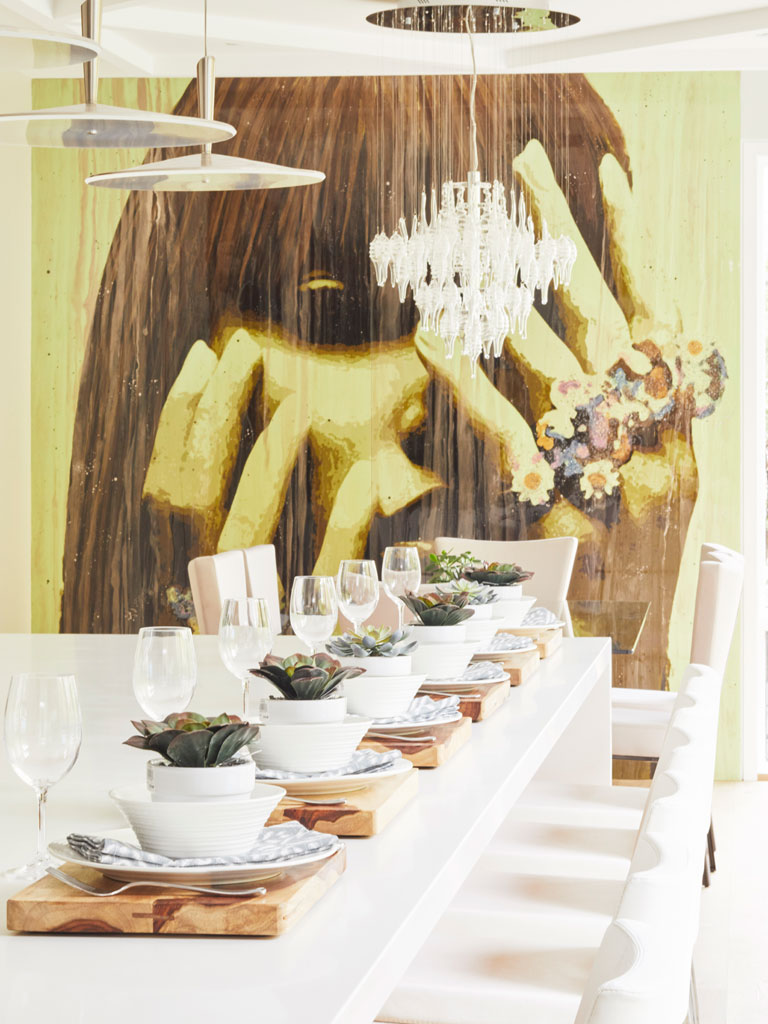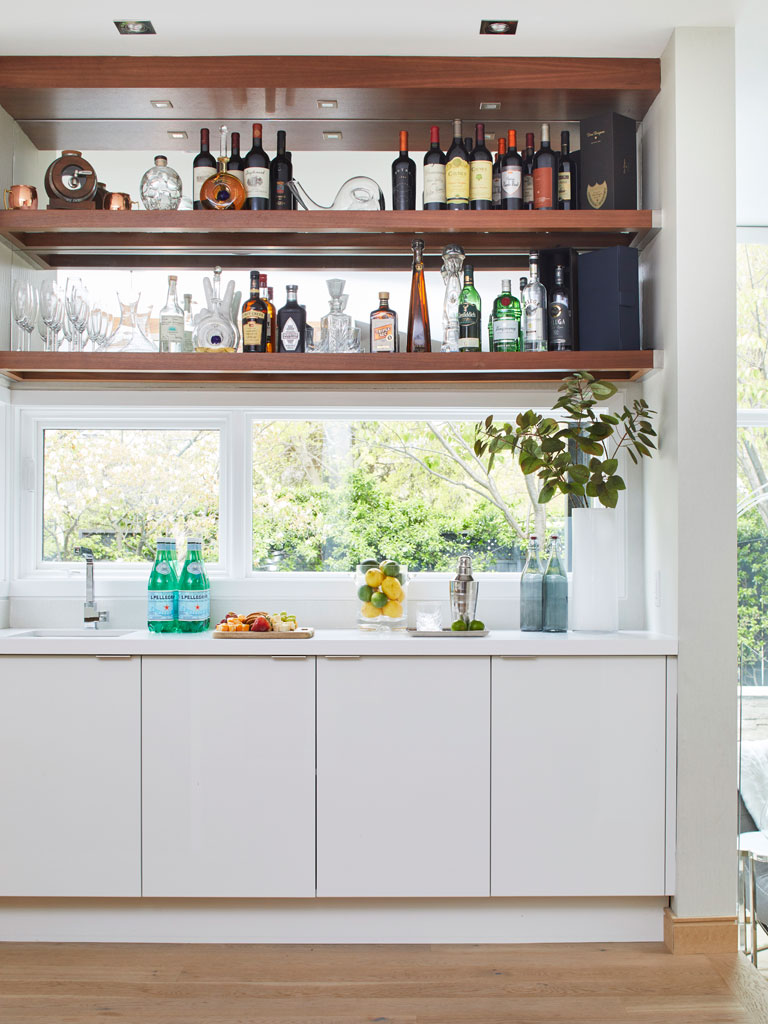
Modern Style In Olde Oakville
STORY GINA MAKKAR | PHOTOGRAPHY JASON HARTOG | PDF DOWNLOAD
As older residential neighbourhoods change, it’s possible to respect an area’s historical streetscape while opting to create something a little different. With thoughtful planning, modern marvels, like this new 2,800 sq. ft. contemporary beauty in Olde Oakville, are perfectly at home in their traditional surroundings.

Simply beautiful, the clean lines of the exterior are softened with a warm wood door, waterfall and plenty of garden beds.
Ali and Roman Rockliffe, owners of Rock Cliff Custom Homes, grew up in Southeast Oakville and love the area. “Olde Oakville is very charming and has great schools,” says Ali. “We wouldn’t live anywhere else.” They purchased an older home in 2008 with the intention of building a newer home in time. With a wide lot, mature trees and plenty of privacy, it was the perfect spot to lay down roots for their young family.
The husband-and-wife team operate their residential development and building company in the Oakville, Burlington and Mississauga areas. In addition to new builds, they also provide renovations and heritage home restoration services. “We feel that our combined strengths are our competitive advantage,” says Ali. “While Roman serves as the chief construction manager, I work as the operations manager for the company and lead our design focus.”
In fact, for their own home, Ali spent six months working on the design so that their family’s construction experience was smooth and seamless. The area’s strict bylaws on the size of the home proved to be a challenge, but Gus Ricci of Gus Ricci Architect masterfully created plans for a home that feels large despite its smaller footprint.
The home’s modern architecture is nestled within an enclave of more traditional facades. The steel roof by Roof Lines East Inc., dry stacked Owen Sound tiger-stripe stone, dark siding and large windows from Pella Windows and Doors nod to the home’s more contemporary leanings. The addition of warm wood elements and landscaping by ProScape Land Design & Construction help the home blend within its natural surroundings.
The couple wanted an open plan and plenty of windows to enjoy unencumbered views of the mature trees on the property. Just inside the front door, a large-format porcelain tile feature wall is one of Ali’s favourite features. “They are becoming quite popular, and now offer many qualities that before you could only get with natural stone. We are using the large-format porcelain in many of the homes we are building now.”
A staircase with glass railings from Amber Stairs & Railings Inc. is a show-stopping feature that can be seen from the street, especially when lit up at night.

Passersby slow down to catch a glimpse of the glass enclosed staircase that lights up at night.
The open-concept space is ideal for a family that often entertains. At the back of the home, a large kitchen boasts a 19-foot island topped with Caesarstone and sleek, white, high-gloss and stained-oak cabinetry by Cameo Kitchens. Integrated appliances and simple white pendant lighting maintain the streamlined aesthetic. Floor-to-ceiling doors and windows offer panoramic views of the backyard, where an outdoor oasis awaits. In addition to a large space for the couple’s three young children to run and play, an infinity pool and a cosy seating area lends the feeling of a vacation in the city.

The 19-foot island encompasses the entire kitchen space and serves as a multipurpose area.

Custom artwork in the dining room draws on its surroundings, pulling the organic elements of the outdoors in.

Warm wood tones blend effortlessly with crisp white elements.

Set against the windows, the integrated bar area is centrally located for enjoyment indoors or out.

The dining room is positioned to enjoy sweeping views of the backyard.

The tranquil backyard is a place for rest and refuge for the couple and their three young children.

The kitchen opens into the dining area, where a spectacular floor-to-ceiling custom panel artwork by Alex Turco is a dramatic focal point. Unfinished, engineered, white oak floors connect the interior of the home to its natural surroundings. In the sunken family room, a 14-foot marble fireplace surround makes full use of the soaring ceiling height.
The contemporary feel is maintained in the upper level where clean lines, crisp white cabinetry and another spectacular watercolour art piece, also by Alex Turco, stands centre stage in the en suite. The children’s bedrooms and master bedroom complete the upper level space.

The sunken family room is kept light and bright.

Contemporary furnishings with clean lines allow the architectural elements of the home to shine.

A sparkling backsplash adds a wow factor to the pretty powder room.

Pale pink is a pretty backdrop for a little girl to dance, dream and play.

Resin-coated, painted aluminum panels by Alex Turco in the walk-in shower bring colour and texture to the fresh white ensuite.
In building any custom home, including their own, the many decisions that need to be made can become overwhelming. “Our goal is to try to guide the customer through the decision-making process in an efficient manner well before the construction begins,” says Ali. “We have a new design centre in downtown Oakville where we can assist our customers in making these design decisions. We also partner with great designers in the area to ensure our customer is perfectly matched to a design team.”
The company has also recently invested in their own proprietary project-management software that caters to their process, an addition that provides fluid communication between their team and tradespeople.
The planning and attention to detail paid off when building their own home. Clean and uncluttered with a sense of openness thanks to the flowing design, it’s unique and eye-catching but still exudes warmth and comfort for relaxed family living.
